
| << Samurai Street Fish Ponds available NOW!! 2023-12-01 | Making simple gaming tables >> 2023-12-12 |
Okay, it's time to reveal the new BIG project for the samurai collection...... the Samurai Lord's House!!!
This is going to be of a similar size and complexity to the large Samurai Castle, but spread out on (mostly) a single level. The model will be based entirely on a real samurai lord's house in Oita prefecture, that I was lucky enough to visit recently and spend a busy few hours taking hundreds of reference photos and videos!
Let's take a look at what's going to be involved....
▲ This is the tourist map provided by the ticket office, and shows just how large this model will be - an entire battlefield in one set!
The main gate is roughly in the centre of a large an imposing outer wall, which will be a new design compatible with the stone walls! The main house is used for welcoming guests and is basically a slightly tall and very large single level, with balconies on 3 sides overlooking a garden.
A narrow corridor to the right leads to the separate residence building, where the Lord and Lady would have lived and slept. Adjacent to the Residence building is the two-storey kitchen building, with access to storehouses and a water well.
At the top left we have 2 guesthouses, which will be connected to the main house by walkways.
Phew! That's a lot of models - 8 buildings, plus extensive walls and gardens!
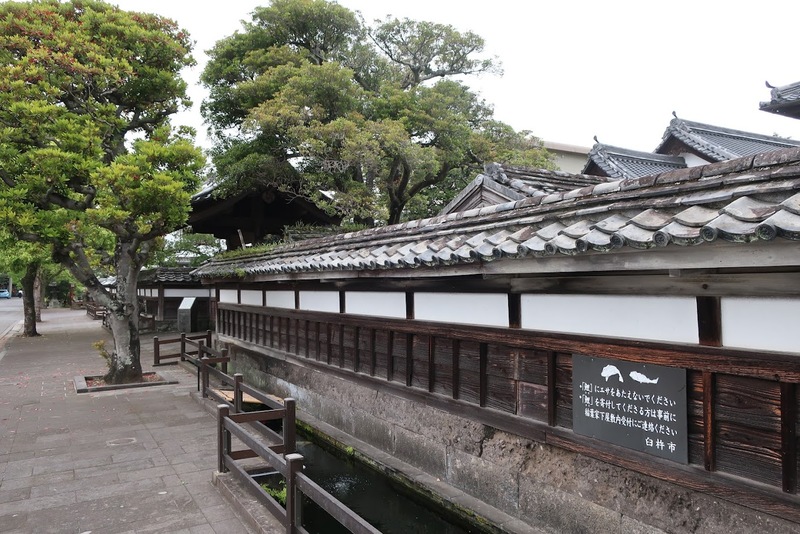
▲ Oh look! Street fish ponds!! What a coincidence :)
These ponds actually act as a moat for the Lord's house, and are something I just had to make in miniature too!
These outer walls are an eye-catching half-timbered design, and will be compatible with existing wall sets.

▲ The main gate is a pretty substantial structure, with a smaller pedestrian door either side of the main gate doors.
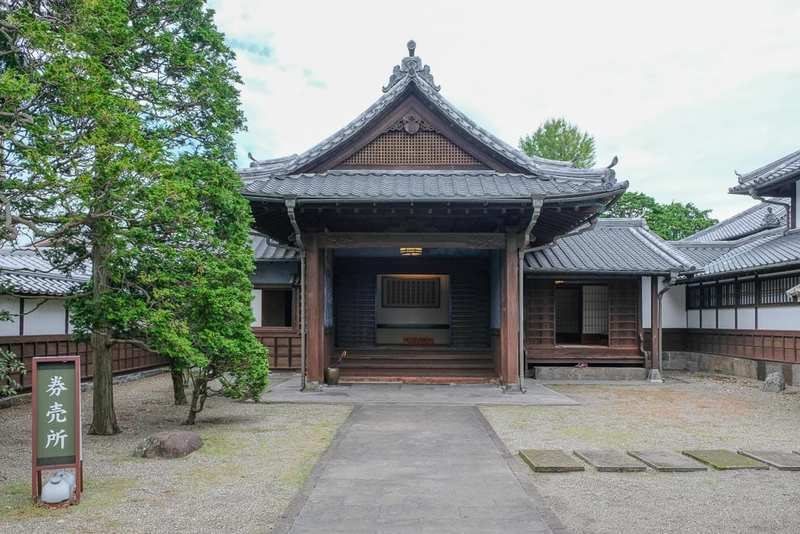
▲ Once through the main gate, this is the view ahead of the main house. It's very ornate, and rather resembles a temple building with those fancy roof lines.
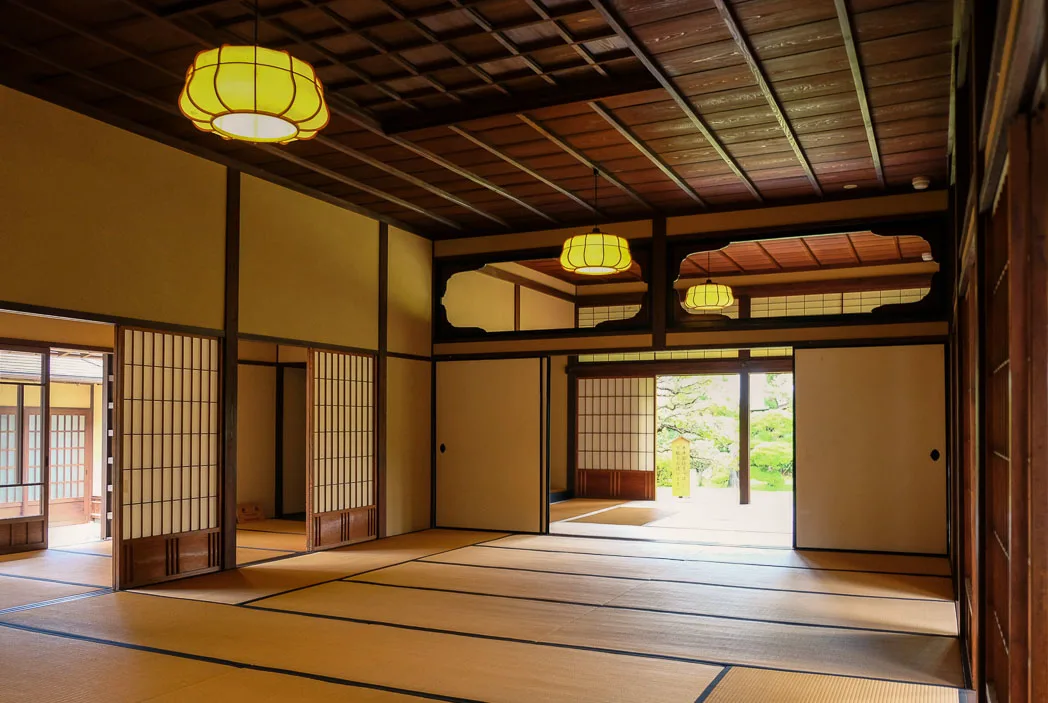
▲ The main house is not actually used for 'living' in, but rather for impressing guests with its grandeur. Lots of open spaces for deadly sword duels!

▲ The main house is connected to the kitchens and Lord's residence via this long, thin corridor. There are numerous rooms and doorways branching off to the sides.
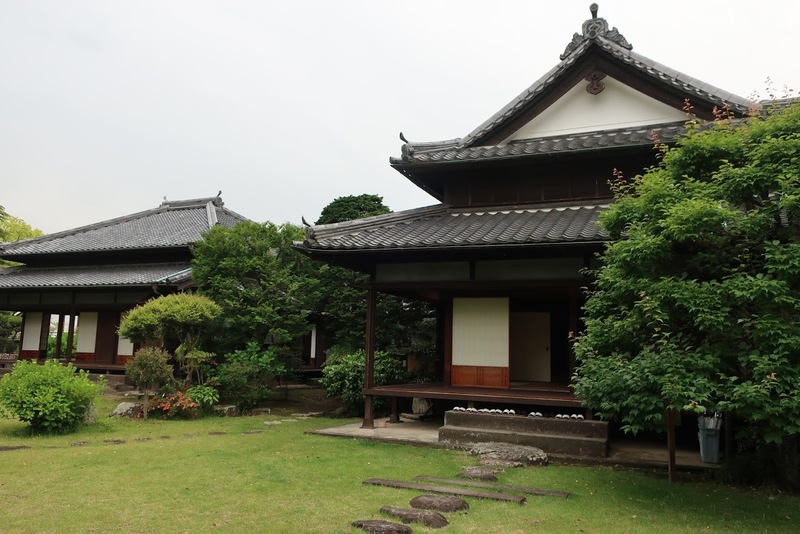
▲ The back of the main house (on the right of this picture) has a long wrap-around wood balcony on 3 sides, which offer great views of the traditional garden. The Lord's residence, where the Lord and Lady slept, is the building on the left in this photo.

▲ To the other side of the main house are two smaller guesthouses, connected via covered walkways. These will also be new building designs included in the set.
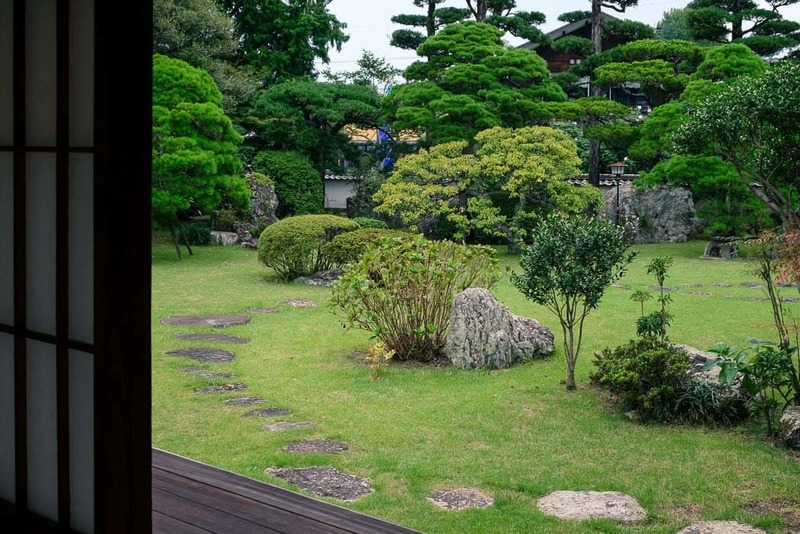
▲ Hmm, a very traditional Japanese garden, don't you think? I reckon it's about time to design some suitable trees and bushes to include in the set, too....
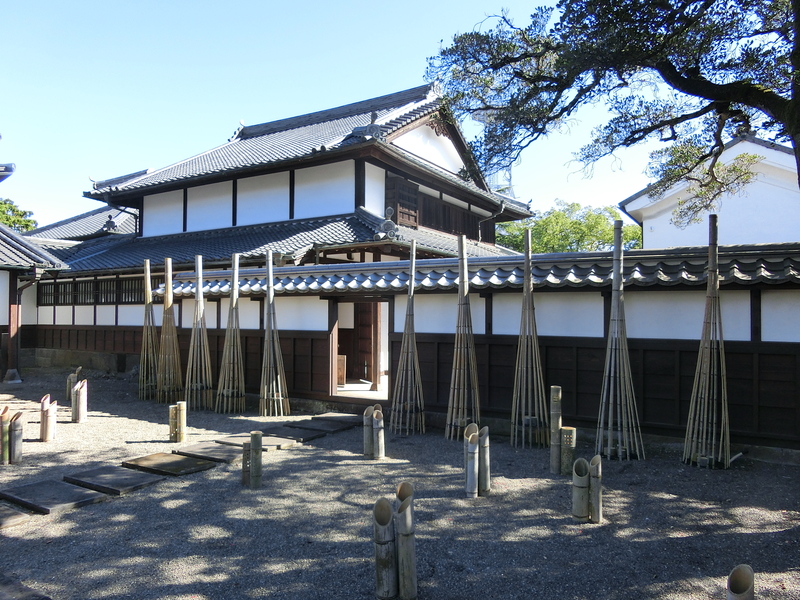
▲ This photo puts us back at the main gate again, but this time looking to the right, where a small path leads through an inner wall towards the servants quarters and the two-storey kitchen building. With all those inner walls, it might be a quite defensible position, don't you think?
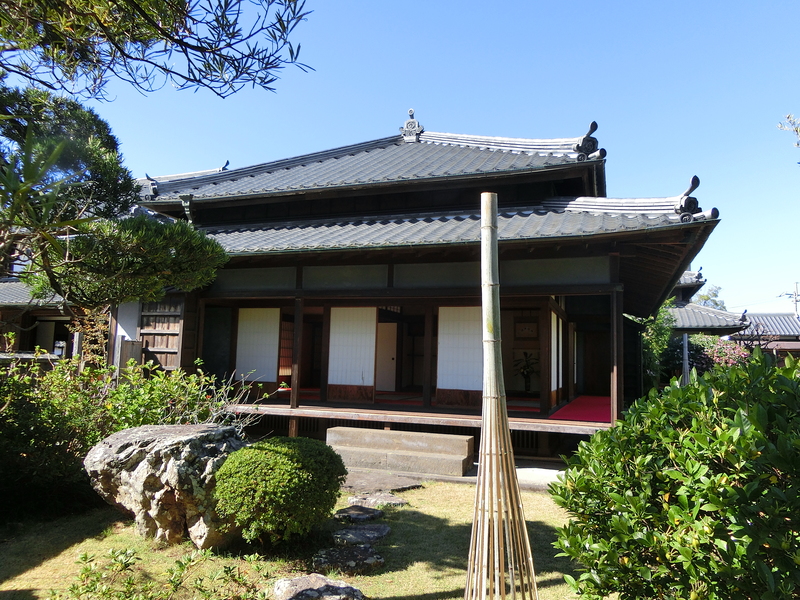
▲ This is the outside of the Residence building where the Lord and Lady sleep, which again has wooden decks on two sides, offering good views out onto the garden.
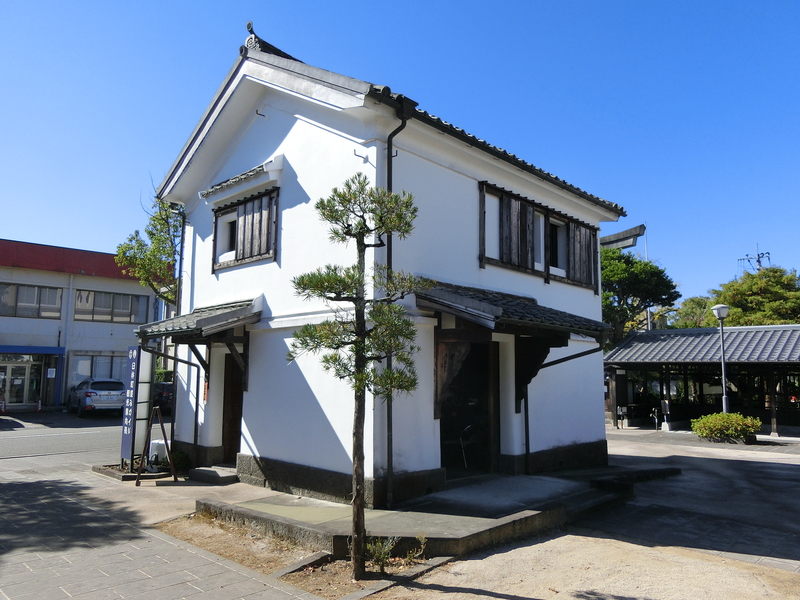
▲ Here's the first of 3 storehouses. This is a traditional building, solidly built, and currently being used as a mini-museum.
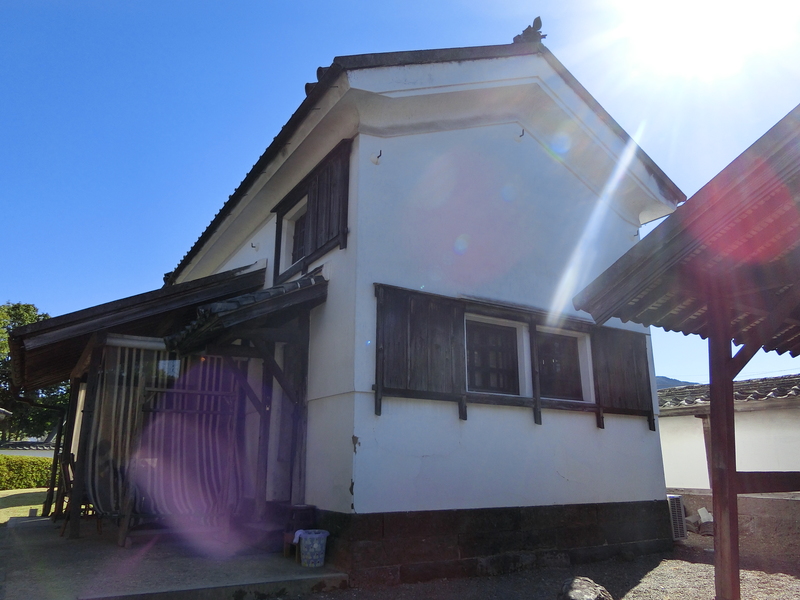
▲ Another slightly larger storehouse, again with two levels. Similar in design to the previous one, and currently being used as a cafe.

▲ The third of the storehouses, which sits next to another inner wall and gate, and close to the kitchens.

▲ A water well is of course a useful feature of such a large house, and sits close to the kitchen, under this large tiled roof. This will be another new design included in the set.

▲ Work is already well underway on the 3D modelling, and the first job was to match the layout of the real buildings. Including the outer walls and gardens, this layout of the set should cover an area about 120cm x 120cm (4ft²)! It's massive!
Keep your eyes on our Facebook page for progress pics over the coming weeks!
| << Samurai Street Fish Ponds available NOW!! 2023-12-01 | Making simple gaming tables >> 2023-12-12 |
